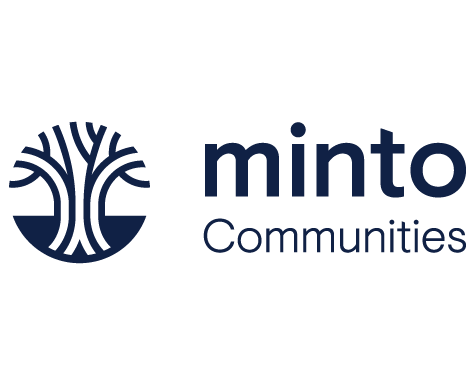
North Oak Condos | Built By Minto Communities
Introducing North Oak Tower B, the newest addition coming soon to the Oakvillage Master-Planned Community located at Dundas & Trafalgar! Residents at North Oak will have quick and convenient access to a number of highly desirable amenities found in Oakville all while being surrounded by pristine walking and hiking trails. Located just minutes from Highways 407, 403 & 401, Sheridan College, Oakville Place, Oakville GO, Downtown Oakville, Restaurants, Shops and so much more – the possibilities are endless!
Location
3315 Trafalgar Rd, Oakville, ON L6H 7C1
Project Highlights
- Located in Oakville which was recently ranked “Canada’s Best City to Live” by MoneySense magazine in 2018!
- Perfectly situated across the street from all of your shopping needs with retailers like Canadian Tire, Longos, Walmart, LCBO & SO much more just minutes away
- Travel with ease throughout the GTA having easy and convenient access to Major Highways — 4 Minutes from Highway 403, 3 Minutes from Highway 407, and less than 20 Minutes from Highway 401
- Quick 5 Minute commute to Sheridan College Trafalgar Campus which is home to more than 9,500 students
- Enjoying the great outdoors comes easy having over 300km of trails, parks, and forests surrounding the development such as Postridge Park, Oak Park, Nipegon Trail & so many more
- 10 Minutes from Oakville GO Station where you will have easy access to both GO Train & GO Bus services
- Only 6 Minutes from Oakville Place which is home to over 100 stores & services for you to enjoy
- Oakvillage is being developed by Minto Communities who are responsible or the development of 85,000 Homes, & 2.5 Million Sq Ft of Commercial Space!
Specification
Developer: Minto Communities
Address: Dundas & Trafalgar, Oakville
Pricing: Starting From The Low $500s
Occupancy: Fall 2024
Suite Types: One Bedroom – Two Bedroom + Den Suites
Suite Sizes: 516 sq ft – 912 sq ft
Maintenance Fees: Approximately $0.58/sf (Excludes Hydro, Hot & Cold Water, Geoexchange Heating & Cooling)
Deposit Structure: $5,000 on Signing // 5% Minus $5,000 in 30 Days // 2.5% in 90 Days // 2.5% in 180 Days // 5% in 370 Days // 5% on Occupancy
Incentives*: Platinum VIP Pricing & Floor Plans, First Access to the Best Availability, Capped Development Levies ($7,500), Reduced Assignment Fee ($1,000+HST), Property Management & Leasing Services Available, Free Lawyer Review of Your Purchase Agreement, Free Mortgage Arrangements, Right to Lease During Occupancy, 1 Parking Spot Included
Suite Features: Laminate Flooring, Stone Kitchen Countertops, Stainless Steel Kitchen Appliances, Stacked Washer & Dryer and more
Building Amenities:
Neighbourhood Nest: A distinct 2 storey atrium connecting amenities including the Lobby with feature garden, Grand Lounge, Games Lounge, Private Co-Working Lounge, Pet Wash Station, Bike Wash & Repair Station, Parcel Storage & more!
Social Club: Private event room with kitchen & lounge space that extend to an outdoor terrace with views overlooking the community pond
Fitness Centre: State of the art gym with fitness equipment
Exclusive Promenade: Landscaped boulevard running along the west side of the Oakvillage pond

